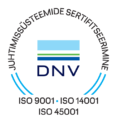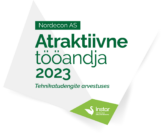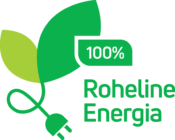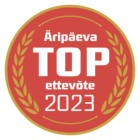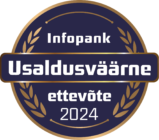“The area of the Machine Factory has been awaiting development for a long time but now we can say that there will be ten apartment buildings with the total of 133 new homes gradually built in a great location by Pärnu River,” said Katrina Šokman, Real Estate Development Department Manager of Nordecon. “The area to be developed is quite large, covering the plots of 7, 7a, 7b, 7c, and 7d of Rääma Street, thus, it was planned to conduct the development in stages and the first stage is finding the best architectural solution through a public architectural design competition.”
The zoning plan which was established in 2017 sets certain specific requirements for the area based on the surrounding environment, which also form the basis for the criteria of the architectural design competition. For example, based on the architectural idea of the plan, a so-called curved construction line must be followed in designing the buildings, which means that the landscape of roofs of the buildings by the river must form one ‘wave’.
The ground floors will be used for staircases, storage rooms for the apartments, and to some extent as public spaces which could function as commercial premises, restaurants, cafés, etc. There will be apartments from the first floor up.It is planned to follow the principle of family-friendliness in designing the buildings which means that there will be apartments of different sizes. Designers must also ensure that the space between the buildings would be interesting and provide pleasant views from the buildings, as well as for those spending time in the space between the buildings.
The architectural design competition organised is a one-stage public architectural design competition with the deadline of 30 October 2020. Nordecon has set aside a prize fund of 15,000 euros for the best works of the competition, with 7,000 euros, 5,000 euros, and 3,000 euros awarded to the first three places, respectively. The jury will select one best solution and the company will continue the cooperation with the author(s) of the solution for ordering the building design documentation for the buildings. The jury will complete the assessment process by 1 December 2020 at the latest. The members of the jury are Ando Voogma and Katrina Šokman from Nordecon, Henri Eessalu, City Architect of Pärnu, and Emil Urbel and Anu Tammemägi from the Union of Estonian Architects. All materials required for taking part in the competition can be found on the website of the Seileri Quarter: www.seileri.ee.
