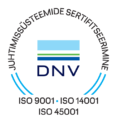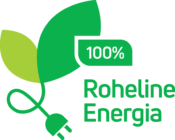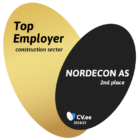Kati Kusmin, chairman of the board of Riigi Kinnisvara, noted that the construction of a new school building is always an important event for all participants in the project, as well as for the local community. ‘The project of state gymnasiums provides a good opportunity to create modern school buildings and learning environments all over Estonia. I am pleased to note that we have reached Saaremaa now. In cooperation with Nordecon, we have also built school buildings before and we believe that the construction of Saaremaa State Gymnasium is in good hands,’ Kusmin added.
‘The construction of school buildings is close to heart for Nordecon. We work at a high level in our field and see this as an opportunity to contribute to the support of a high level of Estonian school education,’ Gerd Müller, chairman of the management board of Nordecon commented. ‘Riigi Kinnisvara sets a good example in the Estonian construction market by placing both a high-quality architectural solution and energy efficiency in an important place in construction projects, the guidance from which will be increasingly important in the future.’
The authors of the building are Martin Kinks, Risto Parve, Kai Süda, Margit Valma and Heldi Jürisoo from the architectural office KARISMA architects, who won the architectural competition organized in 2018 by Riigi Kinnisvara in cooperation with the Ministry of Education and Research, the Saaremaa Municipality Council and the Estonian Association of Architects with their design ‘Sirge’.
Gallery of a 3D model of the building: https://photos.app.goo.gl/6poXHpRNhGGzgk3G7
Saaremaa Gymnasium is well suited to complement the network of new state gymnasiums across Estonia. The school building has a compact form, it is partly two-storey, partly three-storey building with a net area of approximately 4,300 m². The load-bearing structures of the building are made of cross-laminated and glued laminated timber. The school building has a central atrium extending through the floors, which connects the two wings of the building with classrooms. The common areas in front of the classrooms are also spacious and articulated. Quieter zones allow being on one`s own. Air spaces running through two floors and light shafts from the roof provide additional light and airiness to the common areas.
The protruding parts of the building from the elongated main volume are covered with a facade fabric system, which ensures sun protection on the south facades. Facade fabric creates a situation where the building changes over time – the monolithic volume of the building during daytime becomes airy and translucent during twilight. The light and the activities inside the building stand out on the facade. The classrooms on the wings face east and west with respect to the maps of weather. This creates a favourable learning environment, but also the need to shield sunlight from the side. For this purpose, external stationary wooden sun protection ribs are designed for the facades of classrooms and workrooms.
Saaremaa Gymnasium is planned to be opened in autumn 2021. The construction works of the gymnasium building are financed from the European Regional Development Fund and the state budget.








