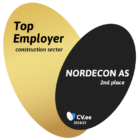„The development of Kristina buildings in Kristiine City is a major project, which we have divided into four stages: we now start with the first stage – the building located at Sõjakooli 12a plus underground parking facility,“ said Paolo Michelozzi, chairman of the management board of AS Pro Kapital Grupp. „At the moment three buildings have already been completed in Kristiine City. There will be 10 buildings in total in the campus, with which Pro Kapital will create a new integral living environment in Kristiine district, constructed according to the values of 21st century: green, environment-friendly, energy efficient, modern and intended for people.“
„We have constructed already earlier in cooperation with Pro Kapital in this very beautiful and historical area. In 2014–2016 we constructed a building complex including three five-storey apartment buildings at Marsi Street. We are very pleased that the percentage of repeated customers is rising and the customers deliberately choose a reliable cooperation partner,“ said Avo Ambur, member of the management board of AS Nordecon. „Construction activities of the first stage, five-storey apartment building and underground parking facility connecting four buildings, will start already in November. We plan to complete the work by December 2017. Pursuant to the contract, three following stages of Kristina buildings in Kristiine City are in option and their realisation will take place depending on the market situation. According to the current schedule we are planning to complete the entire project in May 2019.“
Within the framework of the contract, also Sõjakooli and Sammu streets will be accomplished together with utility networks.
It is planned to construct 10 apartment buildings with uniform solution on the lot with the area of 12 hectares located between Pärnu Road and Tondi Street. The buildings are grouped into three groups, with green areas and children’s playgrounds between them. The plan has been well-considered, to ensure maximum view corridors between the buildings and prevent opposite facades.








