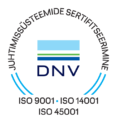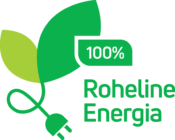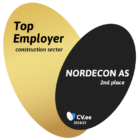In phase III of the construction of the medical campus, two new blocks will be added to the building complex at 8 L. Puusepa St.: the M block which will serve as the new children’s hospital and the new C block for the ear clinic, the women’s clinic family centre, as well as for outpatient surgery.
“I am very happy that we have reached a stage in which the infrastructure of health care services of the clinic is being complemented and diversified. Construction of the new building for the children’s hospital and moving of the ear clinic to the Maarjamõisa field enables to improve the patient-focused approach and provide modern working and learning conditions for the employees of the clinic,” said Marek Seer, Deputy Chairman of the Board of Tartu University Hospital.
The M block will be built as an extension of the H block in the place of the current emergency department car park and will consist of six levels above the ground and two underground levels with a car park. The total gross surface area of the new building will amount to almost 20,000 m2.
For construction of the new C block, the old wing of the building must be demolished. The future C block will house a new surgical block and the ear clinic, as well as premises for the visitors of the family centre of the women’s clinic and for the facial and maxillofacial surgery patients. The new C block will include four levels above the ground and one underground level, and the total gross surface area of the block will be roughly 13,600 m2.
Gerd Müller, Chairman of the Board of Nordecon AS, holds the upcoming project in a high esteem. “The importance of the Tartu University Hospital in protecting the health of the people of Estonia and developing our medical sector cannot be overestimated. It is a world class health care and educational institution which deserves world class conditions. It is a great honour and an even greater responsibility to contribute to the next phase of development of the medical campus,” states Gerd Müller, Chairman of the Board of Nordecon AS. “For us, it is a great opportunity to perform the construction works of such an important project with our subsidiary, Embach Ehitus, for which Tartu is the home region.”
In addition to building two new blocks, the contract entered into also involves connection of the blocks and construction of a connecting tunnel between the buildings at 8 L. Puuseoa St. and 6 L. Puusepa St.
The building design documentation was drawn up by Sweco Projekt AS and Architecture Workshop Finland OY. Phase III of the construction of the medical campus is the prerequisite for the planned phase IV which is designed to include a new building for the cardiology clinic. The estimated total cost of phase III of the construction of the medical campus including the equipment and other fittings will amount to approximately 70 million euros which will be co-financed by the European Union within the framework of the “Construction phase III of extension and renovation of Tartu University Hospital” project (reference number in the national register of structural funding: 2014-2020.2.04.17-0071) of the Connecting Europe Facility.









