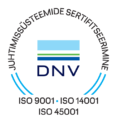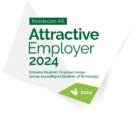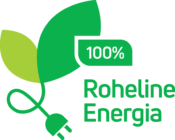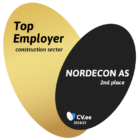At its annual congress last Friday, the International Federation for the Roofing Trade awarded the roof of the Ahhaa Science Centre constructed by Nordecon AS the title of the best metal roof in the world. It was designed by architects Ain Padrik and Vilen Künnapu and constructed by DMT Insenerid, led by project manager Peeter Voovere.
"We’re thrilled to have received such recognition!" said Jaano Vink, the chairman of the management board of Nordecon AS. "But we can’t take all the credit ourselves, obviously – things this unique and this complex are the result of the hard work of a lot of people, from the architects who designed it to the people who manufactured the materials and to the teams who put it all together and watched over the whole thing. Our thanks go out to all of them! What makes the roof at the Ahhaa centre so special is how innovative a solution it is, and how unparalleled it is in terms of its geometry – neither of which would have been possible if everything hadn’t been planned down to the last detail at the design and construction stages. I guess that’s why we beat out our competitors from Poland and Austria in the final round of the tender!"
Vink says the science centre boasts some unusual geometry: a dome and semi-dome with laminated timber arches 35 metres in diameter; a sphere with a bowl-shaped reinforced concrete base supported by three concrete columns and featuring the glass floor of the planetarium; and a curved gallery connecting the dome in the air. Moreover, all of the roofing elements employ materials that have rarely or never been used before in Estonia – KalZip aluminium profiled sheets on the dome and semi-dome and Rheinzink titanium zinc sheeting panels on the sphere.
The underlying constructions of the dome and semi-dome are load-bearing laminated timber beams and the sheathing boards affixed to them. The non-ventilating roofing system of the domes is the first of its kind in the Baltic States, comprising a vapour barrier glued to the sheathing board base, the counter-girders attached to it, heat-insulating wool and the aluminium profiled sheets forming the covering layer. What makes this design so unusual is that the wool used as the insulation material is compressed by 2-3 cm when the aluminium profiled sheeting is installed, and that no underlying cover or ventilation beneath the roofing cover was constructed. The panes are machine-rolled lengthways, while across they are welded together. All of the material was pre-fabricated to fit the geometry of the roof by KalZip GmbH.
The underlying construction of the planetarium’s sphere, which is 11 metres in diameter, is a three-dimensional steel ‘ball’. The material covering the sphere is Rheinzink, which is not widely used. Different-sized diamonds form each row of the roof cover as sheeting panels – a roofing solution that is rarely seen. The material covering the gallery connecting the planetarium’s dome is S-wave aluminium profiled sheeting.
Nordecon’s partners in the construction of the Ahhaa centre were DMT Insenerid OÜ, Arhitektuuribüroo Künnapu & Padrik, Peetri Puit OÜ, SGA Production OÜ, KalZip GmbH, Ökomehed OÜ, Parmet AS and Tallinna Linnaehituse AS.
According to the International Federation for the Roofing Trade, its competition was designed to reward excellence in construction meeting all safety standards. 14 buildings in seven countries around the world were nominated for the metal roofing title, with other awards being presented in the gable roofing, slab roofing and façade categories. 59 buildings in ten countries were nominated across the four categories in total. The competition was held for the first time this year. The roof of the Ahhaa Science Centre was nominated by the Estonian Roofing Association.
Photos: Nordecon
www.powerhouse.ee/Nordecon/Katus.jpg
www.powerhouse.ee/Nordecon/Katus1.jpg








