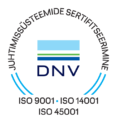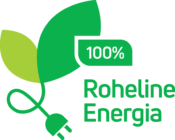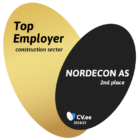“Renovating an old building is often more complicated than beginning from scratch – building the Arsenal Centre was not an exception and there were several surprises in store for Nordecon,” said Jaano Vink, Chairman of Management Board of Nordecon AS. “During the construction works we made some good and some bad finds; for example, the unexpected good condition of the loadbearing timber construction of the roof that required repairing only in some places. We as the builder experienced once again that our cooperation partners of the project were very helpful professionals that responded quickly allowing us to keep to the schedule. Now the largest and most modern leisure centre with exciting architecture in Põhja-Tallinn will be opened soon.”
“During the construction works we made some interesting discoveries,” said Oleg Kaas, Nordecon AS Project Manager. “When demolishing the building at 4 Erika Street, we discovered an abandoned chemistry laboratory behind a locked door. The shelves were full of chemicals, vials and devices, as if people had just gone on a break,” told Oleg Kaas. “We found altogether 5 litres of mercury in canisters, two hundred litres of hydrochloric acid and shells in the ground on the construction site. We utilised the chemicals in accordance with the law and the Rescue Board removed the shells from the site.”
According to Oleg Kaas, other dangerous substances were found during the construction works. “The boiler house built from sand-lime bricks in 1960s was insulated with asbestos from inside, which was a common practice at that time. We had to pay special attention to the utilisation of asbestos and old asbestos cement roofing, which was also expensive,” explained Oleg Kaas. “We demolished most of the building facing Tööstuse Street, only two loadbearing walls remained standing – one of them is visible from inside the Centre, the other from Tööstuse Street. To renovate the remaining brick facades as authentically as possible we sorted out around 12,000 bricks from the demolished ruins and reused them.”
“Another complex task was to join the parts of the old buildings with new construction into an integral whole because all joining and water barrier assemblies require special attention and professional implementation,” said Oleg Kaas. “Around 70 large 4×4 m openings were cut into the loadbearing walls of the two old buildings. This is a complicated task in the middle of ongoing cutting, demolishing and construction works. We accomplished it very well and in time thanks to full cooperation with the design company Civen OÜ and the subcontractor Kenomer OÜ.”
“Bringing together history and present time in the Arsenal Centre was successful thanks to close cooperation with the client Aadu Oja from Arsenal Centre OÜ and their representative in technical matters Gunnar Sanderkoff. I have to praise also Ehituskorralduse OÜ and Jaanus Rohtla that exercised owner supervision for their professionalism. The authors of this enjoyable solution, architects Jaan Port, Markus Nimik, Katrin Kaevats and Neeme Tiimus from PIN Architecture Bureau, ensured also smooth cooperation during this project,” added Oleg Kaas.









