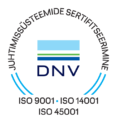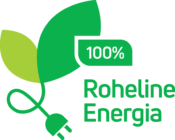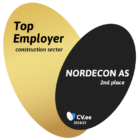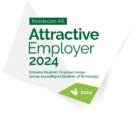“The Järveküla school building is called “the school of new times” among the people who are involved with it – when you step into the atrium, you do not get the feeling that it is a school house – the big and beautiful hallway looks like a modern museum or concert hall,” says Jaano Vink, CEO of Nordecon AS. “Despite the very tight construction schedule, we fulfilled our promise, so that the primary school could start schoolwork in the beginning of the schoolyear and the older students in the beginning of the second semester. We succeeded.”
“I am very happy that the school is ready. The building is spectacular and functional at the same time – uniting three big houses naturally with each other, it is meant to be advantageous not only for the school children in Peetri area, but for all people living in the surrounding area, who can start using the possibilities for sporting and recreation,” says Mart Võrklaev, Mayor of Rae parish.
“The time period of planning and constructing this building is extraordinary,” says Ahti Kooskora, Architecture unit manager of Sweco Projekt AS. “The first architectural design of the building emerged on March 9, 2015 on a flight to Stockholm and today, on November 9, 2016 the building is complete – that is less than two years. A normal interval from idea to finish for a similar size object would be five years.”
One of the most important features distinguishing Järveküla School from regular school buildings is the concept of separate entranceways for students – there are two entrances for the junior high students and four for the primary school children. There is a cloakroom at each entry, which prevents crowding and helps to retain order and cleanliness. The outside look of the house is simple and reserved – glass surfaces, concrete surfaces of mounted elements and perforated metal plates. A screen is used for passive cooling of the school building – a sun shield made of perforated aluminum. The shield lets light through and it is possible to look through it, but at the same time it protects from hot sunlight. Thanks to the extending shields, there is a weatherproof outdoor area between the screen and the building, where students can keep their bicycles and play simple games on rainy days.
There is enough space for three parallel classes in the school, Rae Hobby School will have new premises on the third floor of the building. “The swimming pool in the sports complex can be used by the whole community during out of school hours. In addition to swimming practice, there is also the possibility to carry out circuit and dance trainings. On the top floor above the swimming pool there is a 300m² sports hall and 150m² fitness room together with dressing rooms and shower rooms. Next to the school building is a 38x60m sports field for ball games and athletics, surrounded by a running track,” says Mart Võrklaev.
SWECO Projekt AS has designed the project for Järveküla School, the responsible architect is Ahti Kooskora. Maret Volens, Andres Volens, Loona Kikkas, Erko Luhaaru and Peep Urb belonged to the team.
The interior architects of the school building are Margit Teikari and Tuuli Trei. The landscape architect Piret Kirs has designed the school surrounding.









