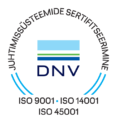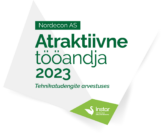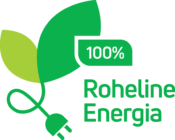“High-quality office premises in a good location and equipped with modern technical solutions are in high demand in Tallinn – many companies are moving from old office buildings to new premises and thereby increasing their efficiency significantly,” said Gert Jostov, Chairman of Board of Technopolis Ülemiste AS. “We have already completed one successful project with Nordecon, who constructed the office building at Lõõtsa 5 for us. The construction permit for the new building has been issued and the works will commence in the near future. The location of the building right next to Tallinn airport is especially favorable for the companies that need to travel a lot for business.”
“Although the general trend of the construction volume of new commercial premises tends to be falling in Estonia, the contract with Technopolis Ülemiste for construction of the office building is not the first commercial building construction contract, which we have been able to take part in this year,” said Avo Ambur, Board Member of Nordecon AS. “Technopolis Ülemiste plays a very big role in the development of commercial properties in Tallinn, so any company would be honored to work with them.”
The Alexandre Liwentaal office building at Lõõtsa 12 will be built based on the standards of the Leed Gold certificate. This means that the building will meet strict requirements for so-called “green” buildings from the perspective of environment-friendliness, energy consumption, construction works and the selection of building materials, as well as the use.
The office building at Lõõtsa 12 was named after Alexandre Liwentaal, an aviator and aviation promoter with Estonian roots, to create an imaginary bridge between the nearby airport and Ülemiste City. The building will have an eye-catching aery, honeycomb-patterned façade. The external appearance of the office building has been matched with the vertical design elements of the Valukoja parking house next to the building and the historical terminal building of the airport. The state-of-the-art utility systems will allow adjustment of the indoor climate by each 2.5 m wide room module, if necessary. The building will be heated in an environment-friendly manner.
The total surface area of the building will be 9,700 m², including 9,100 m² of office premises. The architectural solution was drawn up by Novarc Grupp AS. Construction of the office building will be completed in QII 2018.





