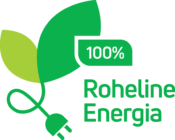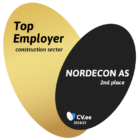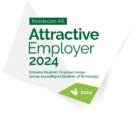At the beginning of December, construction shall begin on the Alma Tomingas Building in the part of Ülemiste City that is adjacent to the Airport. The developer of the building, Mainor Ülemiste, sees that the office building which will open its doors at the end of 2022, shall bear far greater values than just one modern building among many of its kind. The investment which amounts to more than 30 million euros, marks this being the largest office building project of the campus.
“Besides practicality, every person also wants to receive emotional enjoyment from everyday work. This makes the person happier, more productive and healthier, the person will be able to do more, while also smiling more. Designing this building as a tailor-made solution from inside out, we were sometimes acting based on decisions that cannot be justified by an ordinary Excel spreadsheet. The curiosity to create a work environment that would make people itch to get back to it, even from a home office, was just so great,” said jokingly Margus Nõlvak, chairman of the management board of Mainor Ülemiste.
“I dare saying that no building in Estonia has been designed in this way. We took a certain risk by proposing an architectural idea that would focus on human health. I am pleased to say that the faith and courage of Mainor Ülemiste was well in line with our vision,” said Indrek Allmann, partner of PLUSS Architects, which won the international architectural design competition.
Alma Tomingas was a pharmacist and the first female professor in Estonia, she laid the foundation for the cultivation of medicinal plants here. The author and lead designer of the 20,000 square metre business building inspired by her work is PLUSS Architects, the building contractors will be NOBE and the Nordecon consortium.
“NOBE enjoys building architecturally outstanding and unique buildings! The Alma Tomingas Building is not just a place to go to work – its is an environment where people will want to be and meet in. I value highly the innovative and creative approach of Mainor Ülemiste to developing commercial premises. As is typical of NOBE, we promise that the building will be completed quickly, by the planned deadline,” said Mait Rõõmussaar, chairman of the management board of NOBE.
Office of the future that protects health and the environment
Allmann noted that special attention has been paid to spatial solutions that increase the creativity of the employees. “Whether it is a large indoor atrium with balconies that shifts the line between indoor and outdoor space, a four-metre waterfall, or an interactive forest with its own micro-climate wherein it is nice to meet colleagues and fight together against the period of darkness.“
The winning design stood out by the way in which the topics of protecting the environment and the health of the employees were approached and resolved. “We are all aware of the health concerns that often describe modern office buildings. These problems are mainly due to low amount of outside light getting in and excessive dry air in the rooms,” explained Allmann.
The floor plan is based on functionality, which allows the areas to be easily re-adjusted according to the wishes of the lessee. At the same time, it was an emotional decision to not build one of the planned floors – this means that the remaining 11 floors of the building will have higher ceilings, the floors will be more spacious, filled with more light and air.
The tropical garden rising through two floors will have a humidity level reaching 80% and a temperature that can be as high as 28 degrees. “The so-called “nests” that will be available in the tropic, will be a great opportunity to socialise and to hold quick team meetings. These will also be a great opportunity for one to be alone, close their eyes for a second and take a relaxing trip from the crispy Nordics to the island of Bali. Our vision is that an office of the future could be just that,” Nõlvak pointed out.
Deputy Mayor: concept suitable for a green capital
“The Ülemiste region is the gateway to future Tallinn. Since 2006, Tallinn has taken steps towards becoming a green capital, this means sustainability and environmental friendliness in every sphere. The city’s environment must be green both inside and out, which is why the concept of the Alma Tomingas Building is suitable for a green capital,” said Andrei Novikov, Deputy Mayor of Tallinn.
The building has been awarded the LEED® gold certificate for energy and environmental efficiency, solar panels will be installed, and the building will have the first district and cooling system on the campus.
“Ülemiste City stands out with its extraordinary thoroughness and ambition when it comes to developing the business and living environment of the campus. The courage and will to build the city of the future makes each object in the campus unique and personal. This is because at the heart of every project are the users of the building, their needs and expectations. The Alma Tomingas Building is a complex engineering project and I am glad that we are able to take part with two strong players from the Nordecon Group during its construction,” added Gerd Müller, chairman of the management board of Nordecon AS.
Ülemiste City is an innovative and fast-growing campus that offers the best working, living and development environment for more than 12,000 talents and half a thousand companies. Schools, a health centre, shops, eateries and sports clubs are in the immediate vicinity of the office spaces.









