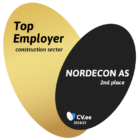The author of the architecture project of the commercial and residential building to be built in the WoHo quarter is the company PIN Arhitektid. The building will have one underground floor and 14 floors above it. The building’s floor area is 12,618 m². The WOHO 2 building will be a multifunctional building: there will be commercial and office spaces on the 1–7th floor, offices and guest apartments on the 8–9th floor, and apartments with wonderful views on the 10–14th floor. Construction work will start immediately and the building will be completed in the autumn of 2018.
WOHO quarter is a living and business environment where two different halves have thoughtfully been blended into each other. The quarter is best described by the phrase ‘proximity to the city centre’ and 36,000 m2 of living and commercial area will be built there – 2 high-rises and a parking garage.









