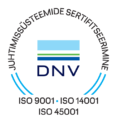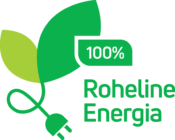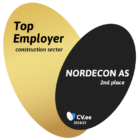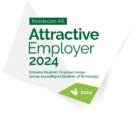To build the R18 project, developer Dollimar Invest OÜ signed a contract with construction company Nordecon AS. The cost of the project will be approximately €9 million.
According to Martin Ühtegi, Board Member of Dollimar Invest OÜ, R18 buildings, with their modern, ethereal and unique architecture, will fit in Rotermann City wonderfully, thus becoming part of the Quarter’s living environment.
“We have developed Rotermann City with a clear vision to build it into a business card of Tallinn as well as the whole Estonia both from the outside and inside, to create a cozy, safe and car free city center. We are very close to achieving this goal,” Ühtegi said. “Nordecon is a reliable contractor with long experience, I believe that the 12 month planned for the construction will be intensive and the result will be of high quality.”
Two floors of the underground part of the building are complete. Nordecon, having contributed to the completion of Rotermann City before, will continue building above ground. According to Jaano Vink, chairman of the board of directors of the construction company, the aim of the R18 project is to maintain as many clear views to the existing historic buildings that make the Quarter unique as possible.
“Competition on construction and development market in Tallinn is very strong, something exceptional needs to be done to stand out,” Vink said. “Rotermanni Quarter, an environment with a dignified past, has become a modern heart of the city: people-oriented area with pedestrian streets where cars have been taken underground and beautiful views to the historic buildings have been preserved – that is something quite unusual in modern Tallinn.”
“There will be up to 15 shops on the first floor of the building, the businesses can be interconnected. As there are no vacancy of office spaces in Rotermanni Quarter today, we will try to meet the market demand and therefore we will construct office spaces into the section of R18 Ahtri Street, well visible from the street and partially with the sea view, with total volume of about 2000 m²,” Martin Ühtegi said. “Demand for apartments in Rotermanni Quarter is also high – there will be a total of 58 modern apartments in the building, 17 of which have been reserved before the start of the construction. In the R14 building that will be completed this November, 39 apartments of 41 have already been sold.”
South facing balconies of the apartments in the R18 building will face inside of the Quarter, away from the street hubbub. On upper floors, most of the apartments also will have a sea view. Hanno Grossschmidt and Sander Treijar from HG Arhitektuur OÜ have designed the project. To preserve the views to the historic buildings, the high ceilinged ground floor with offices is designed to be retracted. One of Rotermann Cities prides, a historic chimney in the middle of the Quarter, will be visible through a narrow path from Ahtri Street.
Net internal area of the Rotermanni 18 buildings is 10 917.39 m². Entrances to the apartments and offices have been planned from the Ahtri Street side. Both buildings have one entrance. The larger one has 2 elevators and 2 lobbies on the ground floor – one for the apartments, the other for the offices.









