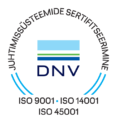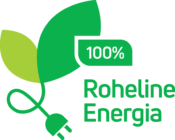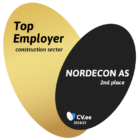Today, Nordecon AS delivered the completed commercial and residential building at the address Rotermanni 10 in the Tallinn City Centre to Rotermanni City OÜ, a company engaged in developing the Rotermanni Quarter. The construction of the commercial building with guest apartments lasted 12 months.
“Just as entering into any new building contract pleases the builder, the feeling is likewise excellent when the building is complete – something real and tangible has been created. If the building is lovely to behold and matches the cityscape well, the builder has even more reason for satisfaction," says Erkki Suurorg, Member of the Management Board of Nordecon AS. “The commercial and residential building at Rotermanni 10 meets these conditions and should also make the client content. Another big leap forward has been made in the development of this quarter.”
“The construction of Rotermanni 10 has been a very interesting tailor-made project for us from the very first steps. Similarly to other buildings in the Rotermanni Quarter, the R10 building is not similar to common and usual architecture in the slightest, and it forms a part that contributes a lot to the entire quarter," says Tõnis Sõõrumaa, Member of the Supervisory Board of US Invest AS. “It can be called a tailor-made project above all due to the fact that the developer has had its say for almost every stage, and during the work, the building has been further improved step-by-step. For the builder, such devotion certainly causes additional work. Yet as the building is completed, the builder, displaying a very high level of quality and competence throughout the entire project, must be praised. High quality is also indicated by the fact that as of the completion of the building, only 4 apartments are yet to be sold. Overall, all the premises were sold faster than the floors were erected in reality."
The closed net area of the Rotermanni 10 building is 3,000 square meters. On the first storey, the first Springfield clothing store in Estonia has opened; the second storey houses 310 square metre A-class commercial premises, and 18 guest apartments of various sizes are situated on storeys three to seven. Below ground, garages and storage rooms are located on two storeys. Alver Arhitektid created the architectural solution of the building.









