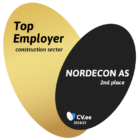“At their time, the machine room was built in 1912, the buildings of the Luther Furniture Factory were very innovative with a reinforced concrete structure,” said Uko Paasik from Paasik OÜ, the developer of Lutheri Ärimaja. “Reconstruction of the building is going to be a great challenge. We would like to keep today’s technological solutions hidden and expose the historical architecture of the building. We will create a modern interior by combining the existing concrete and glass surfaces with the plywood widely used in Luther’s furniture manufacturing. I am sure that the construction will be of high quality and it will comply with its former level and requirements set for an architectural monument. The first tenants will be able to move in already in May in the coming year.”
According to Avo Ambur, member of the Management Board of AS Nordecon, the renovation of the building of Luther’s machine room will be an exciting task. “The building is unique already because of its glass roof, which was the biggest of its time, and is one of the biggest ones in the Baltic States today,” said Avo Ambur. “All three naves will be exposed in one part inside the machine room. The reinforced concrete structures will be renovated, the original appearance of the facades will be restored, new modern utility systems will be established in order to ensure the indoor climate.”
The total area is ca 7,000 m2, the building has been divided into 17 office premises, approximately half of which will be occupied by a major tenant – AS Äripäev. There is a large atrium in the middle of the building and a terrace on the roof.
Famous architects from St. Petersburg Nikolai Vassiljev and Aleksei Bubõr are the designers of the buildings of the Luther Factory. They also designed the Luther villa (today’s Õnnepalee) and the Estonian Drama Theatre. The structures of the furniture factory were also drawn in St. Petersburg in a company called Virs & Gerzberg. The author of the renovation design is Hanno Grossschmidt from OÜ HG Arhitektuur.









