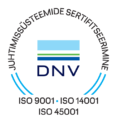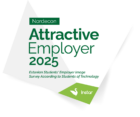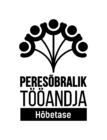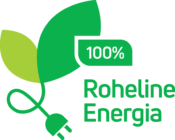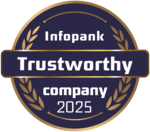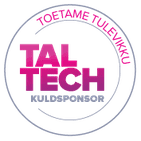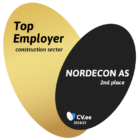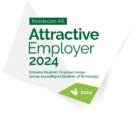development of Rotermann City is coming to an end – the industrial buildings of historical value in the city center have become a modern, airy and grandiose city center. The R6 building will become a symbol: the gateway to Rotermann City,’ Said Martin Ühtegi, Member of the Board of R6 Arendus OÜ. ‘We have previous experience with working with Nordecon when building Rotermann City: our cooperation so far has been smooth and successful. The new business building has over 1,300 m2of floor space, for which there is a high demand from larger tenants. Of course, it is also possible to share floors. To date, 3 floors of the building have been rented, and the remainder issubject to active negotiation. It is definitely a worthwhile addition to the already cosy existing quarter where people enjoy working and spending free time in about a hundred offices and dozens of restaurants and shops.’
‘Rotermann City ispurposely developed by taking into account the holistic development of the urban space: people who have already come to this quarter are pleasantly surprised and always come back,’ said Ando Voogma, Board Member ofNordecon AS. ‘The old industrial buildings make the Rotermann Quarter special, and the old office building and the facade of the bread factory which are part of the R6 building, are being reconstructed, andin the combination of the old and the new, both the past and the modern will attract attention. With the completion of the R6 house, a pleasant environment will be created for both visitors and employees, in which beautiful views of the 1912 architectural monument will be preserved, andcars will be placed underground.
The architecture of R6 has been carried out by KOKO arhitektid and the preliminary design was created by Innopolis Insenerid. A new building volume varying in height is planned on the facade of the old office building and the bread factory. In addition, the R6 commercial building will have a connecting gallery to the Rotermann 8 building. The glass facade is solved with the elements of modern architecture and will give a clear contrast to the existing limestone facades. Business, restaurant and cafe spaces with direct access from outside have been designed on the ground floor, while the other floors have business and office areas. 2 underground parking floors have been designed, which are accessible by car through existing Rotermann properties. The building has two atriums witha closed area of 11,574.95 m2.
