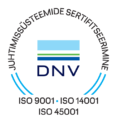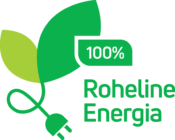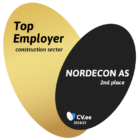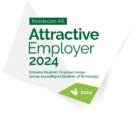“The whole Järveküla School complex will be ready in October, but we had made the silent commitment to ourselves to finalize the primary school building by September 1st, as was the wish of Rae municipality. We fulfilled this task successfully thanks to the excellent co-operation with all parties,” says Jaano Vink, CEO of Nordecon AS. “The whole building is roofed already, but we continue with construction works in the 3-floor part of the building, where the junior high school together with the assembly hall, dining hall and swimming pool are going to be located.”
According to Jaano Vink, the questions risen in spring regarding the problematic building blocks delivered to Nordecon have been removed, and the school has been built with quality and following all requirements. “I assure once again that no substandard work at the school construction has been done and the load bearing of the walls is guaranteed – all inspections that were made have proved that,” says Jaano Vink. The Technical Regulatory Authority carried out a market surveillance upon the request by Nordecon. Numerous tests were carried out and on July 25 the Technical Regulatory Authority ended the inspection with no remarks and restrictions towards the constructor and the building.”
The primary school building of Järveküla school, which will be opened on September 1st is a two-floor building with a net area 1747 m². SWECO Projekt AS has designed the project for Järveküla School, the responsible architect is Ahti Kooskora. Maret Volens, Andres Volens, Loona Kikkas, Erko Luhaaru and Peep Urb belonged to the team. The interior architects of the school building are Margit Teikari and Tuuli Trei. The landscape architect Piret Kirs has designed the school surrounding.









