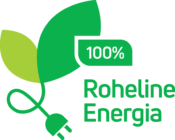Riigi Kinnisvara and the Ministry of Education and Research concluded an agreement according to which Riigi Kinnisvara will lead the establishment of the gymnasium building and carry out all necessary public procurements. The objective is to build the best school house in due time and at an optimal cost that would meet the established requirements, be pupil-friendly and long-lasting. Particular attention will be paid to the functionality and energy-efficiency of the modern learning environment, with the aim to build a nearly zero-energy school house.
The chairperson of the board of Riigi Kinnisvara Kati Kusminnoted: “Building a state gymnasium is a challenge for Riigi Kinnisvara, which we gladly accept. The future Gymnasium in Kohtla-Järve will be, like other state gymnasiums, thoroughly planned regarding its architectural solution, construction and usage, and take into account all the users of the future school building. We wish to create a school house that is a value both to the environment and local community.”
“It is logical that if the state builds, then in addition to comfort and functionality, these new buildings have to be also energy-efficient and set an example to others – the new building of Kohtla-Järve state gymnasium will be a nearly zero-energy building,” said Gerd Müller, the chairman of the management board of Nordecon AS.
The designed school building will have two floors and one additional underground level for technical rooms. The greater part of the building’s façade will be covered with the regular-shaped window rhythm. The façade material will imitate the surrounding apartment blocks and will be covered with reddish/orange façade brick. The so-called fifth façade of the building or the roof will be built as grass roof, where practically carefree stonecrops will grow. Solar panels will be installed to the roof as well.
. Riigi Kinnisvara in cooperation with the Ministry of Education and Research, Kohtla-Järve City Government and the Union of Estonian Architects held an architectural competition for the future building of Kohtla-Järve state gymnasium. Among the fourteen idea solutions presented to the competition, a solution “VINKEL” by the architectural bureau BOA OÜ was given the first place. The authors of this solution are Margus Soonets, Jürgen Lepper, Anto Savi and Maiu Hirtentreu.
Kohtla-Järve state gymnasium will be built at Pärna 47 in Kohtla-Järve, Ida-Viru county. At the moment an old building of Pärna Basic School and auxiliary building of calcium-silicate bricks, which will be demolished, are located on this planned area. The new planned school building has a closed net area of 2 793,9 m2, the head designer is BOA OÜ. The contracting entity is the Ministry of Education and Research, represented by Riigi Kinnisvara Aktsiaselts. The building will be handed over to the contracting entity in the beginning of the next school year
The construction works of the future state gymnasium in Kohtla-Järve are financed from the European Regional Development Fund and state resources.









