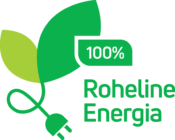‘The new building creates novel opportunities for the development of the university’s construction science and is designed to value wood as a modern Estonian building material. Construction and architecture are the historical fields of study in the University of Technology and we hope that the new building will also support their international visibility,’ said Jaak Aaviksoo, Rector of Tallinn University of Technology.
‘The TalTech Mäepealse 3 building will also include a new science and testing laboratory for construction structures, which means that Nordecon can participate in creating the best learning environment for the next generation of construction professionals,’ said Gerd Müller, Chairman of the Board of Nordecon AS. ‘The special location of the building on the foot of the Soone stream, as well as architectural solutions that use a lot of wood, create a very special environment and are hopefully an inspiration for new discoveries, ideas and innovation that will lead science and Estonian construction.’
The building will have several TalTech’s research and study laboratories in the field of construction: construction structures, geotechnics, water quality, roads and traffic, building physics and ventilation, as well as indoor climate laboratories. ‘The technology of the laboratories and energy efficiency on the level of nearly zero energy will make this building constructed in the wooden structure the most complex building in TalTech’s campus. It is important that we have gained such a reliable partner as Nordecon, who is able to worthily construct the flagship of the construction education’ said Jarek Kurnitski, Director the Construction and Architecture Institute.
The building has three on the ground floors and one underground floor, and it is partitioned with a single-storey part on the courtyard-side (total gross area: 4 068,5 m2). The frame of the building is designed from CLT panels; the façade is made up of exterior wall elements made in a factory wooden construction, large display windows with aluminium profile, three-dimensional aluminium profile façade cassettes and outer tiles from Accoya wood. There will be a parking lot and a light traffic road with outdoor lighting built on the property. Seating benches from the massive bonded wood are designed in front of the building and in the courtyard – to exhibit glued timber as a dignified building material in public space. Indoor keywords are wood, organic, transparency.
The planned construction will begin in June 2019 and will be completed by the end of May 2020. Reconstruction and extension of the university’s research and study building Mäepealse 3 is co-financed by the European Regional Development Fund.









