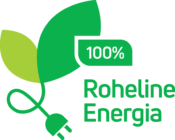The new school building is planned as a near-energy building. A 2,8002 gymnasium building will be built at Pärna Street 47 in place of the former Kohtla-Järve Pärna Basic School building. The new state gymnasium will start operations on 1 September 2019.
According to Mart Laidmets, Secretary General of the Ministry of Education and Research, it is good to see that the construction of the state gymnasium building to be opened on 1 September is progressing rapidly: “The school being built has received a lot of attention in the media, and the school building itself, as an attractive and learning environment for students, will surely also be remarkable. We have just chosen a new headmaster for the school, Hendrik Agur, whose goal is to create such a good school that as many students as possible would like to start or continue high school studies here in the autumn. ”
The State Real Estate and the Ministry of Education and Research have signed a cooperation agreement, under which the State Real Estate will manage the construction of the gymnasium building and will also carry out all necessary public procurements. The goal is to build the best school building for study in a timely manner and at the optimum cost to meet the established requirements, be student-friendly and long-lasting. Upon construction of the school building, special attention is paid to the functionality and energy efficiency of a modern learning environment.
Kati Kusmin, Chairman of the Board of State Real Estate, noted that state gymnasiums are very important projects for State Real Estate, which are always interesting to implement. “Kohtla-Järve Gymnasium is being built as a near-zero energy building with an interesting and successful architectural solution. The new schoolhouse adds value to the surrounding environment as well as the future users of the building. ”
State Real Estate and Nordecon AS signed a construction contract in Kohtla-Järve last autumn for the construction of a future state gymnasium with a construction cost of EUR 4,347 million, plus VAT. The construction works of the Kohtla-Järve State Gymnasium are financed by the European Regional Development Fund and state budget funds.
“Building a home for a school is never just construction of a building. The school is at the heart of every community and plays an important role in the development of the region. The Kohtla-Järve schoolhouse has reached its full height: one big stage in the construction is ready. We are on schedule with our plans. There is still much to be done by September 1, but children can start a new school year in a new modern house,” said Gerd Müller, Chairman of the Board of Nordecon AS.
Quote from the City of Kohtla-Järve
State Real Estate in co-operation with the Ministry of Education and Research, the Kohtla-Järve City Government and the Estonian Association of Architects organized an architectural competition for the future building of the Kohtla-Järve State Gymnasium. Among the fourteen designs received by the competition, the design solution of the architectural bureau BOA OÜ marked “VINKEL” was awarded the first prize. The authors of the idea solution are Margus Soonets, Jürgen Lepper, Anto Savi, and Maiu Hirtentreu.
The new zero-energy school building has been designed as a 2-storey building that ensures smooth and optimal indoor traffic and creates a complete and noticeable interior space in the building. The building itself is designed in a simple form and is based on functional and energy efficiency principles. The triangular building volume with cut-off corners is articulated with openings subject to regular mathematical rhythms that are designed using the principle of flexibility that allows to simply change the layout of the school building if necessary.
The principles of energy efficiency are taken into account in facade articulation. The "cheeks" of the holes are designed as protrusions that create an exciting rhythm and articulation for the facade. The building’s facade roller blinds to be designed in three directions protect against excessive sunlight. The material handling of the facade of the school building has been inspired by the facades of the existing surrounding buildings. The building will be covered with reddish-orange facades.
The roof of the school building is planned to be covered with stonecrop mats which are practically maintenance-free and do not require watering. In addition to beauty, they also stabilize the indoor climate of the building and reduce the burden on rainwater drainage.









